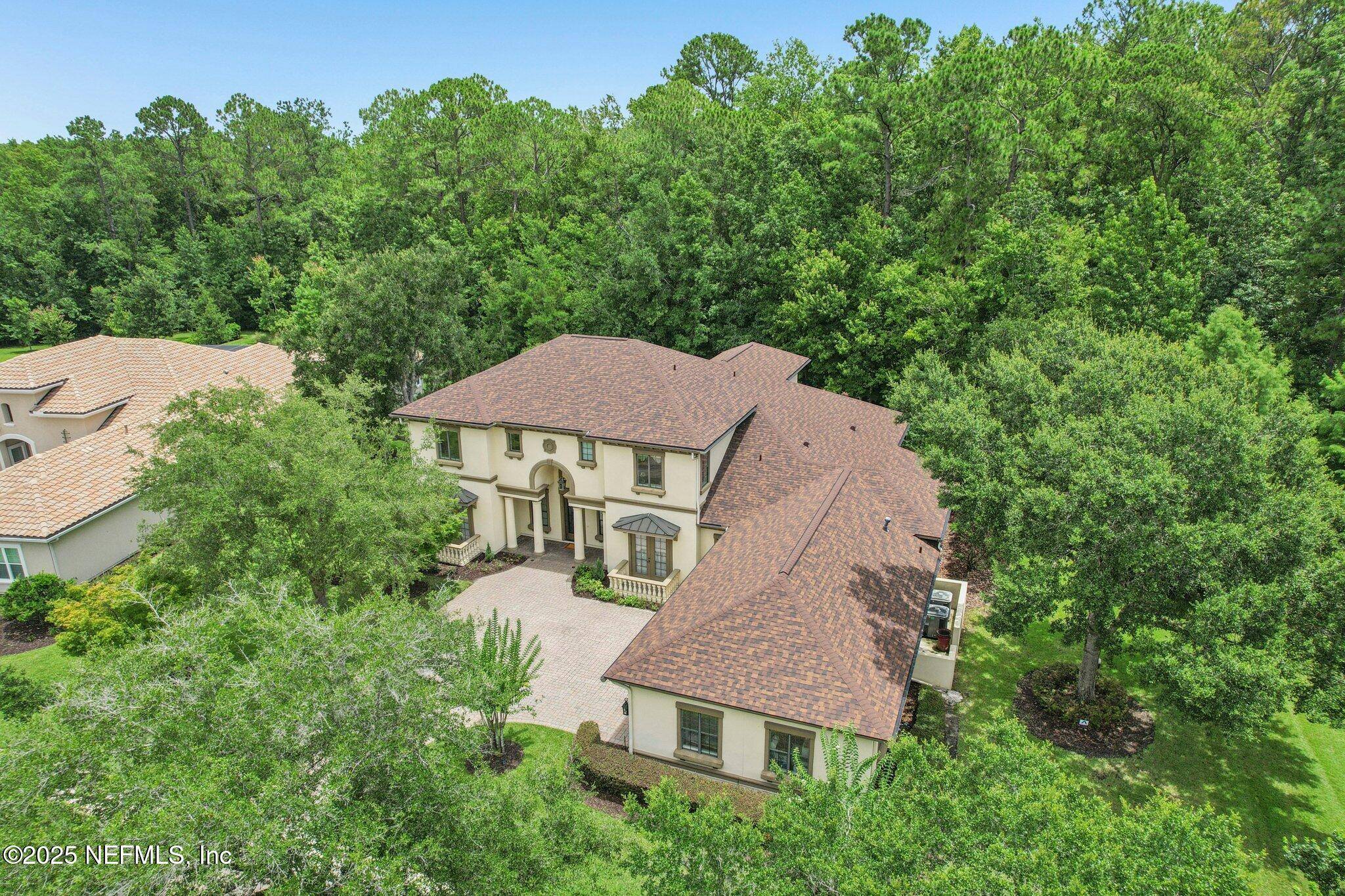5 Beds
5 Baths
5,069 SqFt
5 Beds
5 Baths
5,069 SqFt
Key Details
Property Type Single Family Home
Sub Type Single Family Residence
Listing Status Active
Purchase Type For Sale
Square Footage 5,069 sqft
Price per Sqft $272
Subdivision Wgv King Andbear
MLS Listing ID 2097210
Style Traditional,Other
Bedrooms 5
Full Baths 5
HOA Fees $650/qua
HOA Y/N Yes
Year Built 2008
Annual Tax Amount $8,455
Lot Size 0.480 Acres
Acres 0.48
Lot Dimensions see survey
Property Sub-Type Single Family Residence
Source realMLS (Northeast Florida Multiple Listing Service)
Property Description
Location
State FL
County St. Johns
Community Wgv King Andbear
Area 309-World Golf Village Area-West
Direction From I-95 take exit 323 and go to King and Bear World Golf Village. Gated entry- Go past the gate and stay on Registry Blvd and go to the roundabout- make second right on to Oakgrove Ave. Home is located on the left side of the road. You will see a For Sale Real Estate Sign in the front yard.
Rooms
Other Rooms Outdoor Kitchen
Interior
Interior Features Breakfast Bar, Breakfast Nook, Built-in Features, Butler Pantry, Ceiling Fan(s), Eat-in Kitchen, Entrance Foyer, Guest Suite, His and Hers Closets, Kitchen Island, Open Floorplan, Pantry, Primary Bathroom -Tub with Separate Shower, Primary Downstairs, Split Bedrooms, Walk-In Closet(s), Wet Bar
Heating Central, Electric, Zoned
Cooling Central Air, Electric, Zoned
Flooring Carpet, Laminate, Tile, Vinyl
Fireplaces Type Gas
Furnishings Unfurnished
Fireplace Yes
Laundry Lower Level, Sink
Exterior
Exterior Feature Fire Pit, Outdoor Kitchen
Parking Features Garage, Garage Door Opener, Guest
Garage Spaces 2.0
Pool In Ground, Heated
Utilities Available Electricity Connected, Natural Gas Connected, Water Connected
Amenities Available Gated
View Trees/Woods
Roof Type Shingle
Porch Covered, Screened
Total Parking Spaces 2
Garage Yes
Private Pool No
Building
Sewer Public Sewer
Water Public
Architectural Style Traditional, Other
Structure Type Frame,Stucco
New Construction No
Schools
Elementary Schools Wards Creek
Middle Schools Pacetti Bay
High Schools Tocoi Creek
Others
Senior Community No
Tax ID 2880120090
Security Features Gated with Guard,Security Gate
Acceptable Financing Cash, Conventional, FHA, VA Loan
Listing Terms Cash, Conventional, FHA, VA Loan
Virtual Tour https://www.zillow.com/view-imx/c31997b5-323f-4356-87e1-3c684648036f?wl=true&setAttribution=mls&initialViewType=pano
"People Before Property"







