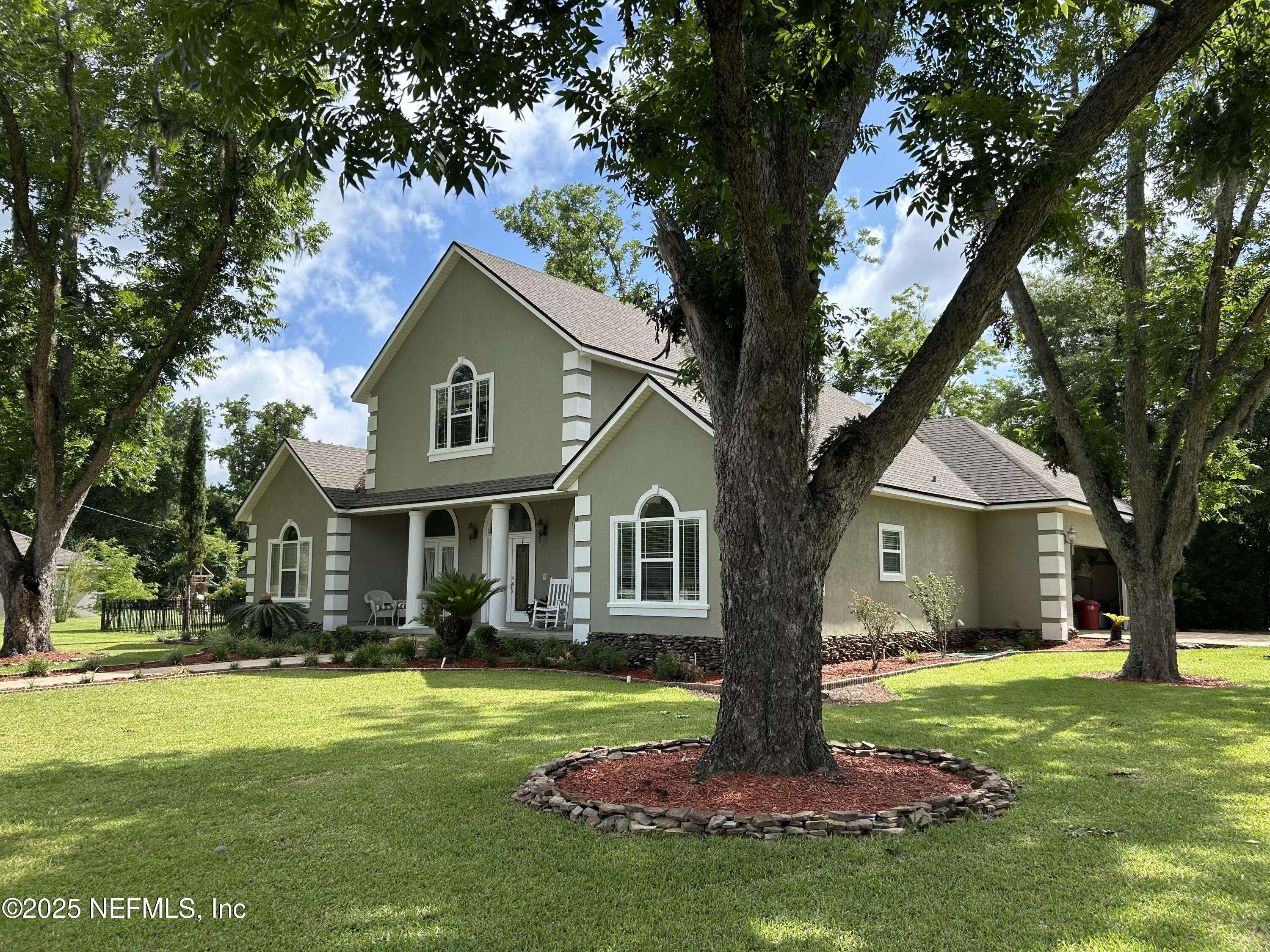3 Beds
3 Baths
3,464 SqFt
3 Beds
3 Baths
3,464 SqFt
Key Details
Property Type Single Family Home
Sub Type Single Family Residence
Listing Status Active
Purchase Type For Sale
Square Footage 3,464 sqft
Price per Sqft $144
Subdivision Glen St Mary
MLS Listing ID 2096686
Style Traditional
Bedrooms 3
Full Baths 3
HOA Y/N No
Year Built 2006
Lot Size 0.460 Acres
Acres 0.46
Property Sub-Type Single Family Residence
Source realMLS (Northeast Florida Multiple Listing Service)
Property Description
Inside, a grand 20-foot ceiling foyer sets the tone, separating the formal living and dining rooms. Straight ahead, the comfortable family room also impresses with soaring 20-foot ceilings, creating an airy and spacious atmosphere. The expansive kitchen is a chef's delight, equipped with granite countertops, a large center island with a vegetable sink, stainless steel appliances, and ample wood cabinetry. A custom walk-in pantry provides generous storage for all your culinary needs.
The main floor offers two spacious bedrooms and two full bathrooms, including the owner's suite with a luxurious jacuzzi bathtub. Upstairs, the entire floor is the owners suite, presently an blank canvas ready to become whatever you desire. Actually, all three bedrooms are somewhat "masters" with their own private bathrooms. While the interior is a blank canvas awaiting your vision, the sellers are prepared to negotiate an interior paint allowance, making it easy to personalize. This home also includes a built-in safe, a gas log fireplace with an underground tank, and a quiet, private back porch overlooking a fenced, above-ground pool - ideal for family fun. (The pool can stay, or the sellers will remove prior to closing if that is your desire.) An all-electric shed provides convenient extra storage.
Don't miss this incredible opportunity to make this house your home! Bring your offers and envision your grand new life here. Buyer to verify square footage.
Location
State FL
County Baker
Community Glen St Mary
Area 502-Baker County-Nw
Direction From the intersection of I-10 and CR 125, travel north. Cross the railroad track, and go through the Town Of Glen St. Mary red light to home on right.
Rooms
Other Rooms Shed(s)
Interior
Interior Features Ceiling Fan(s), Kitchen Island, Pantry, Split Bedrooms, Walk-In Closet(s), Other
Heating Central, Electric
Cooling Central Air, Electric, Multi Units, Split System
Flooring Carpet, Tile
Furnishings Unfurnished
Laundry Lower Level
Exterior
Parking Features Additional Parking, Attached, Garage, Off Street, On Street
Garage Spaces 2.0
Fence Back Yard, Wrought Iron
Pool Above Ground, Fenced
Utilities Available Sewer Connected, Water Connected, Propane
Roof Type Shingle
Porch Covered, Front Porch, Rear Porch
Total Parking Spaces 2
Garage Yes
Private Pool No
Building
Water Public
Architectural Style Traditional
Structure Type Frame,Stone,Stucco
New Construction No
Schools
Elementary Schools Westside
Middle Schools Baker County
High Schools Baker County
Others
Senior Community No
Tax ID 362S21005100370050
Acceptable Financing Cash, Conventional, FHA, VA Loan
Listing Terms Cash, Conventional, FHA, VA Loan
"People Before Property"







