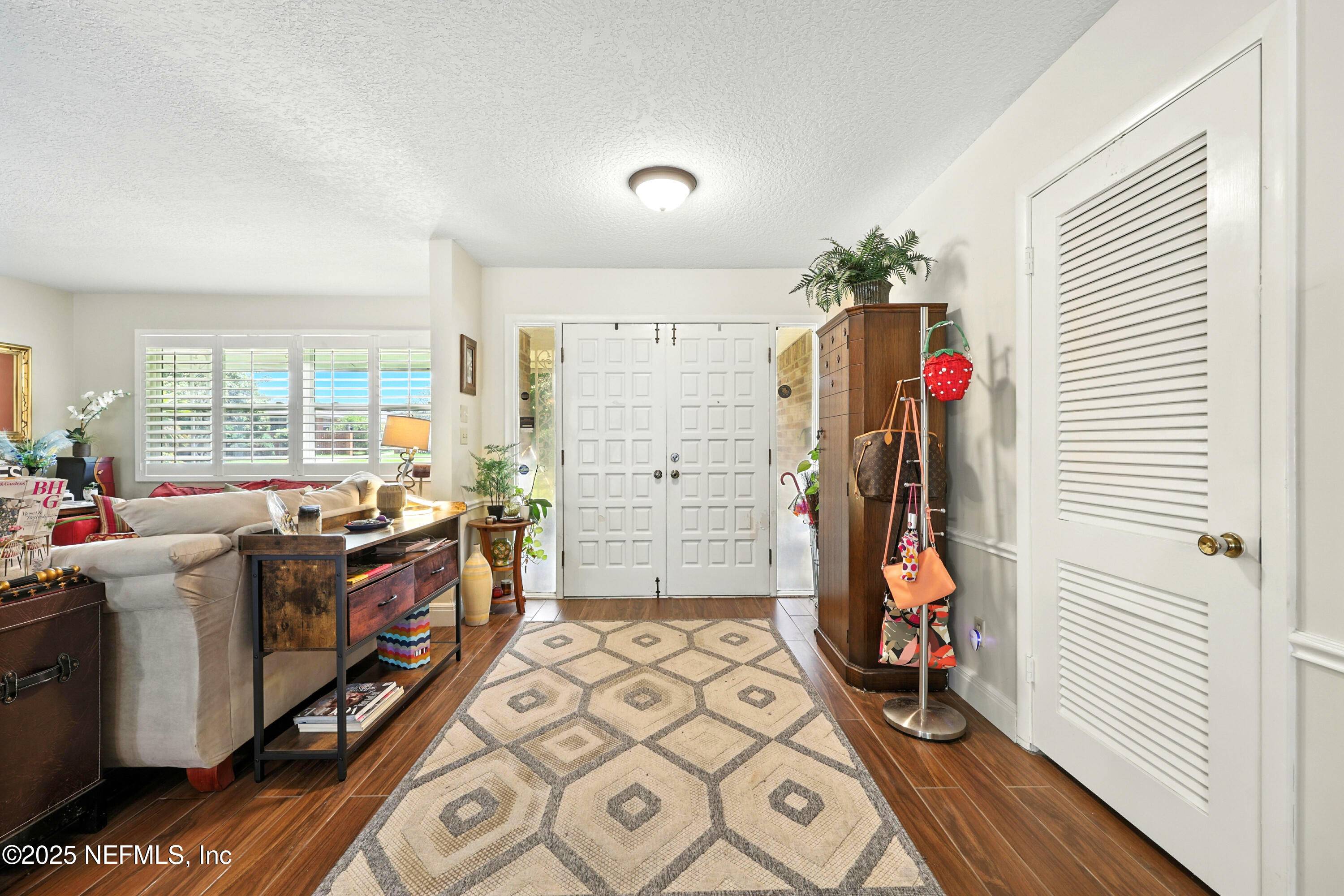3 Beds
3 Baths
2,400 SqFt
3 Beds
3 Baths
2,400 SqFt
Key Details
Property Type Single Family Home
Sub Type Single Family Residence
Listing Status Active
Purchase Type For Sale
Square Footage 2,400 sqft
Price per Sqft $225
Subdivision San Jose
MLS Listing ID 2099620
Style Ranch
Bedrooms 3
Full Baths 2
Half Baths 1
Construction Status Updated/Remodeled
HOA Y/N No
Year Built 1961
Annual Tax Amount $4,362
Lot Size 9,147 Sqft
Acres 0.21
Lot Dimensions 90 X 100
Property Sub-Type Single Family Residence
Source realMLS (Northeast Florida Multiple Listing Service)
Property Description
Step outside to your private oasis, complete with a large, beautiful, sparkling backyard pool that you can easily access through elegant French doors from both the great room and the master bedroom, and a single door from the kitchen. This seamless indoor-outdoor flow invites natural light and creates a perfect setting for gatherings.
The home offers three generously sized bedrooms, complemented by two full bathrooms and a well-situated half bathroom. The master suite bath boasts granite countertops along with a huge walk-in closet. Enjoy the warmth of wood and tile floors throughout most of the home. The kitchen exudes luxury with its elegant black granite countertops, The expansive great room provides ample space for both family time and entertaining, while a separate dining room adds an extra touch of sophistication.
The fully fenced backyard ensures privacy and security, making it the ideal retreat for outdoor enjoyment. Experience the best of Jacksonville living in this charming home, where comfort meets convenience in a coveted location.
Location
State FL
County Duval
Community San Jose
Area 012-San Jose
Direction Heading West on University Blvd. from I-95, turn Left on St. Augustine Road East, Right on Caballero Dr. N, home is on the right.
Interior
Interior Features Ceiling Fan(s), Eat-in Kitchen, Pantry, Primary Bathroom - Tub with Shower, Vaulted Ceiling(s), Walk-In Closet(s)
Heating Central, Electric, Heat Pump
Cooling Central Air, Electric
Flooring Carpet, Tile, Wood
Furnishings Unfurnished
Laundry Electric Dryer Hookup, Washer Hookup
Exterior
Parking Features Garage, Garage Door Opener
Garage Spaces 2.0
Fence Back Yard
Pool In Ground, Pool Sweep, Salt Water
Utilities Available Cable Available, Electricity Available, Electricity Connected, Sewer Connected, Water Available, Water Connected
Roof Type Shingle
Porch Covered, Front Porch, Patio
Total Parking Spaces 2
Garage Yes
Private Pool No
Building
Faces East
Sewer Public Sewer
Water Public
Architectural Style Ranch
New Construction No
Construction Status Updated/Remodeled
Schools
Elementary Schools San Jose
Middle Schools Alfred Dupont
High Schools Terry Parker
Others
Senior Community No
Tax ID 1511690000
Acceptable Financing Cash, Conventional, FHA, VA Loan
Listing Terms Cash, Conventional, FHA, VA Loan
Virtual Tour https://dl.dropboxusercontent.com/scl/fi/oya2n6lww0cmw8sx4q8ee/02-RAW-Video-1-vertical.mp4?rlkey=a9sgru6c04g314nkwgml76c4u&raw=1
"People Before Property"







